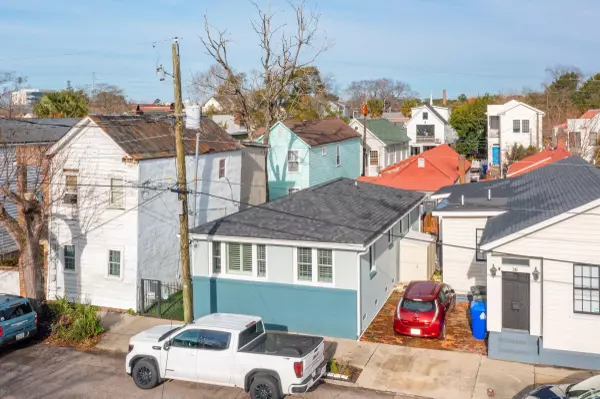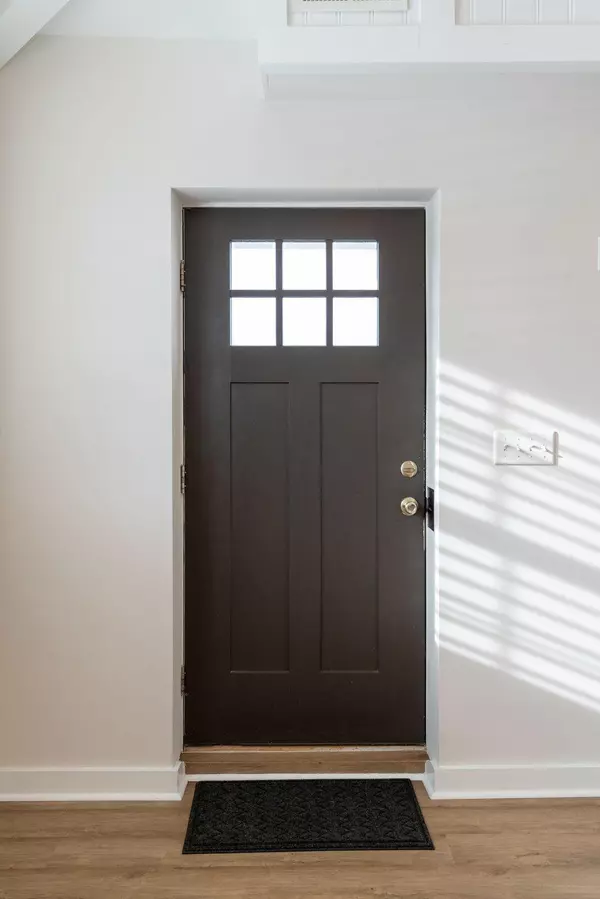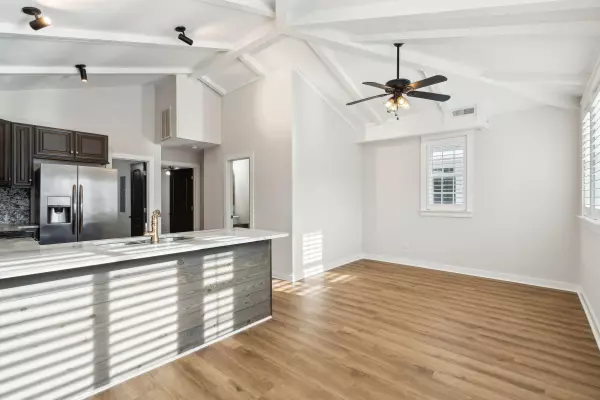2 Beds
2 Baths
798 SqFt
2 Beds
2 Baths
798 SqFt
Key Details
Property Type Single Family Home
Sub Type Single Family Detached
Listing Status Active
Purchase Type For Sale
Square Footage 798 sqft
Price per Sqft $795
Subdivision Westside
MLS Listing ID 25000256
Bedrooms 2
Full Baths 2
Year Built 1935
Lot Size 1,306 Sqft
Acres 0.03
Property Description
The primary suite is a peaceful retreat with a thoughtfully updated en-suite bathroom, complete with a stunning walk-in tile shower with a glass door. The second bedroom, versatile and spacious, offers its own exterior door for easy access, as well as a convenient stacked high-efficiency washer and dryer tucked away in a closet. The second bathroom features a chic vessel sink and a tub/shower combo with a tasteful tile surround.
Outside, enjoy a beautifully landscaped courtyard with artificial turf, offering a low-maintenance space for outdoor living and relaxation. A stone patio adds an additional outdoor retreat, while the entire property is fully fenced, ensuring privacy and security.
This stunning home is the perfect combination of modern convenience, historic charm, and an unbeatable downtown location. Whether you're a professional, a medical student, or simply looking for a stylish place to call home, this property has it all.
Key Features:
Fully renovated 2-bed, 2-bath home
Open-concept kitchen, dining, and living areas with vaulted ceilings and exposed beams
Updated kitchen with stainless steel appliances
Primary suite with a walk-in tile shower
High-efficiency stacked washer/dryer in the second bedroom
Low-maintenance artificial turf courtyard and stone patio
Fully fenced outdoor space for privacy and security
Walking distance to MUSC and downtown Charleston attractions
Don't miss the opportunity to make this exquisite home your own!
Location
State SC
County Charleston
Area 52 - Peninsula Charleston Outside Of Crosstown
Rooms
Primary Bedroom Level Lower
Master Bedroom Lower Ceiling Fan(s)
Interior
Interior Features Beamed Ceilings, Ceiling - Cathedral/Vaulted, Ceiling - Smooth, Ceiling Fan(s), Eat-in Kitchen, Living/Dining Combo
Heating Electric
Cooling Central Air
Flooring Ceramic Tile, Laminate
Exterior
Fence Wrought Iron, Fence - Wooden Enclosed
Utilities Available Charleston Water Service, Dominion Energy
Roof Type Architectural
Porch Patio
Building
Lot Description Interior Lot, Level
Story 1
Foundation Crawl Space
Sewer Public Sewer
Water Public
Architectural Style Ranch
Level or Stories One
New Construction No
Schools
Elementary Schools James Simons
Middle Schools Simmons Pinckney
High Schools Burke
Others
Financing Any







