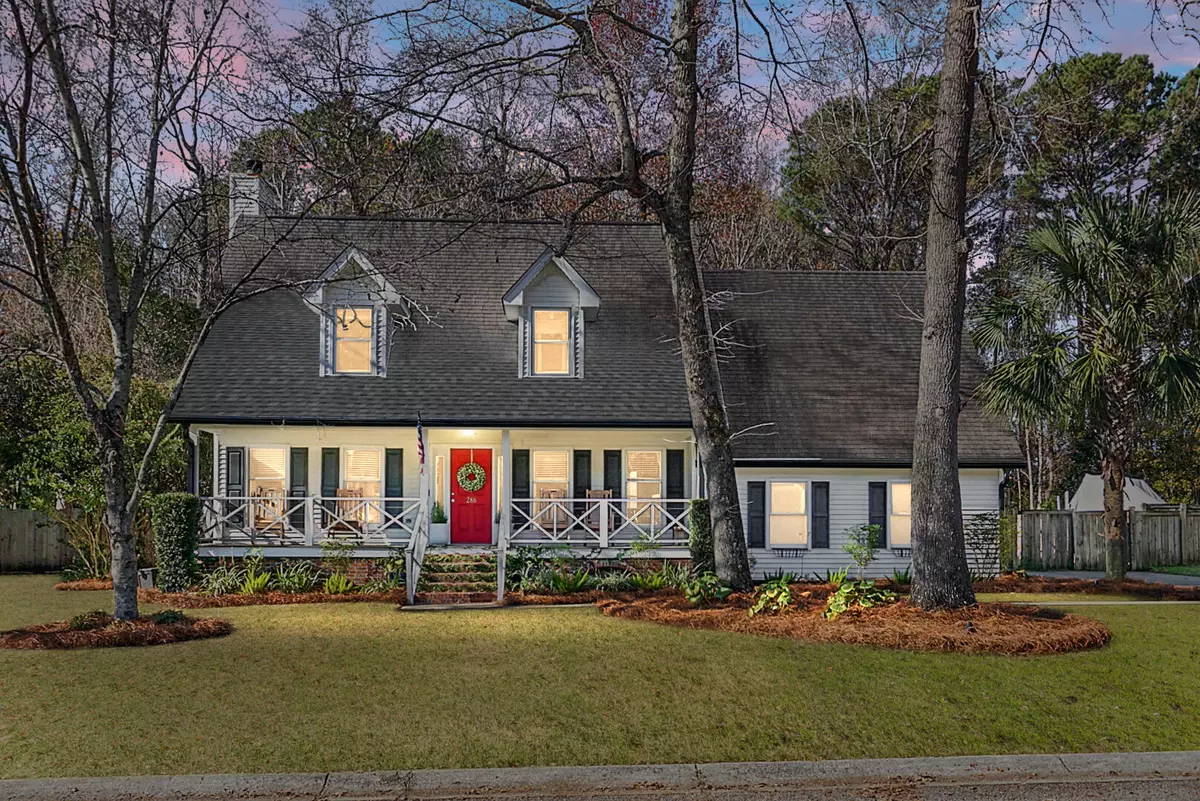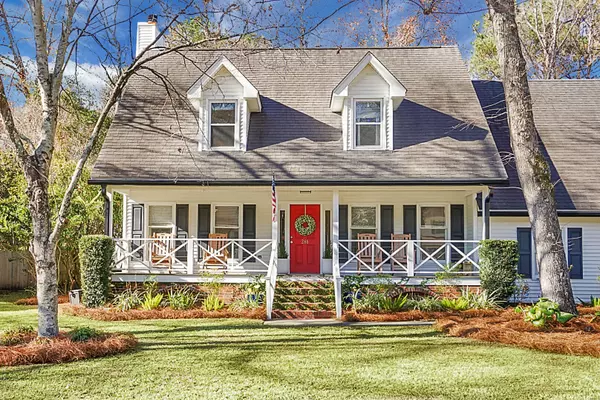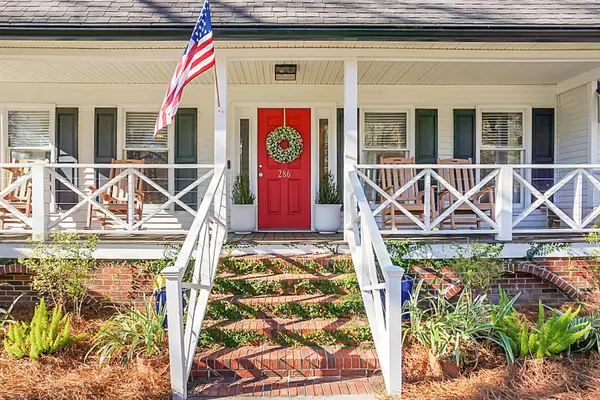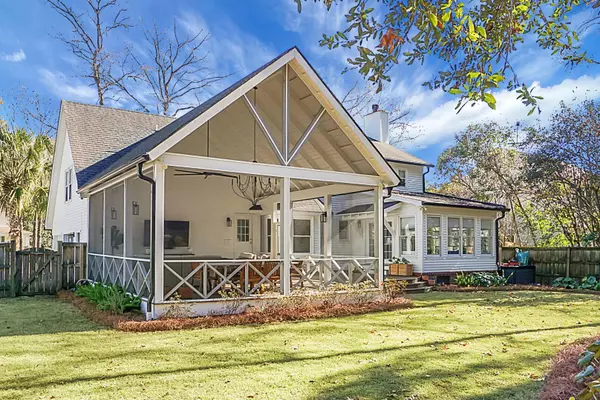4 Beds
2.5 Baths
2,440 SqFt
4 Beds
2.5 Baths
2,440 SqFt
Key Details
Property Type Single Family Home
Sub Type Single Family Detached
Listing Status Active Under Contract
Purchase Type For Sale
Square Footage 2,440 sqft
Price per Sqft $399
Subdivision Hidden Cove
MLS Listing ID 25000247
Bedrooms 4
Full Baths 2
Half Baths 1
Year Built 1990
Lot Size 0.350 Acres
Acres 0.35
Property Description
The modern kitchen features new stainless steel appliances, white subway tile backsplash, granite countertops, and a functional island perfect for casual dining. A formal dining room adds an elegant touch, while the private FROG (Finished Room Over Garage) and three additional bedrooms, including the Primary Suite with ensuite bathroom, offer flexibility and privacy.
Hidden Cove: A Boater's Paradise
What truly sets Hidden Cove apart is its private neighborhood boat landing on Hobcaw Creek. Just a short walk or golf cart ride away, this exclusive amenity offers direct access to the water, allowing you to launch your boat, kayak, or paddleboard with ease. From Hobcaw Creek, you're just a short ride to the iconic Charleston Harbor and beyond. Spend your weekends exploring the waterways, fishing, or enjoying breathtaking sunsets over the marsh right from your own community.
In addition to the boat landing, Hidden Cove also boasts a community pool, tennis and pickleball courts, and a welcoming neighborhood atmosphere perfect for all ages.
Don't miss your chance to own a home where the screened-in porch becomes your favorite retreat and waterfront adventures are just steps away. Schedule your showing at 286 Hook Ln today and start living the Lowcountry dream!
Location
State SC
County Charleston
Area 42 - Mt Pleasant S Of Iop Connector
Rooms
Primary Bedroom Level Upper
Master Bedroom Upper Ceiling Fan(s)
Interior
Interior Features Ceiling - Smooth, Eat-in Kitchen, Family, Formal Living, Entrance Foyer, Frog Attached, Separate Dining, Sun
Heating Central, Electric, Heat Pump
Cooling Central Air
Flooring Wood
Fireplaces Number 1
Fireplaces Type Living Room, One, Wood Burning
Laundry Laundry Room
Exterior
Garage Spaces 2.0
Fence Fence - Wooden Enclosed
Community Features Boat Ramp, Clubhouse, Pool, Tennis Court(s)
Utilities Available Dominion Energy, Mt. P. W/S Comm
Roof Type Architectural
Porch Patio, Porch - Full Front, Screened
Total Parking Spaces 2
Building
Lot Description 0 - .5 Acre
Story 2
Foundation Crawl Space
Sewer Public Sewer
Water Public
Architectural Style Cape Cod
Level or Stories Two
New Construction No
Schools
Elementary Schools Belle Hall
Middle Schools Laing
High Schools Lucy Beckham
Others
Financing Cash,Conventional,FHA,VA Loan







