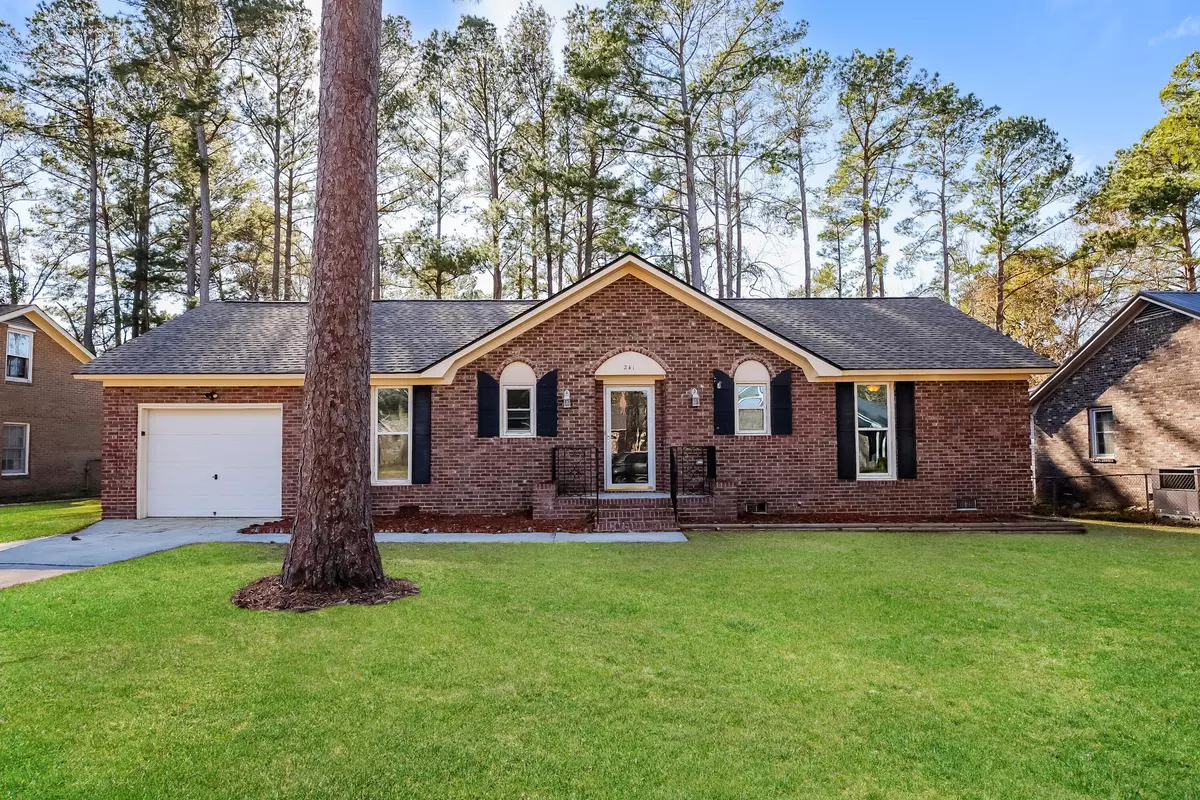3 Beds
2 Baths
1,298 SqFt
3 Beds
2 Baths
1,298 SqFt
Key Details
Property Type Single Family Home
Sub Type Single Family Detached
Listing Status Active Under Contract
Purchase Type For Sale
Square Footage 1,298 sqft
Price per Sqft $211
Subdivision Jamison Terrace
MLS Listing ID 25000350
Bedrooms 3
Full Baths 2
Year Built 1987
Lot Size 10,890 Sqft
Acres 0.25
Property Description
Location
State SC
County Dorchester
Area 62 - Summerville/Ladson/Ravenel To Hwy 165
Rooms
Primary Bedroom Level Lower
Master Bedroom Lower Walk-In Closet(s)
Interior
Interior Features Walk-In Closet(s), Eat-in Kitchen
Heating Central
Cooling Central Air
Flooring Ceramic Tile, Luxury Vinyl Plank
Fireplaces Number 1
Fireplaces Type Living Room, One
Laundry Washer Hookup
Exterior
Garage Spaces 1.0
Fence Fence - Wooden Enclosed
Utilities Available Dominion Energy
Roof Type Asphalt
Porch Patio, Front Porch
Total Parking Spaces 1
Building
Lot Description 0 - .5 Acre, Interior Lot, Level, Wooded
Story 1
Foundation Crawl Space
Sewer Public Sewer
Water Public
Architectural Style Ranch
Level or Stories One, One and One Half
New Construction No
Schools
Elementary Schools Dr. Eugene Sires Elementary
Middle Schools Oakbrook
High Schools Ashley Ridge
Others
Financing Cash,Conventional,FHA,VA Loan
Special Listing Condition Corporate Owned







