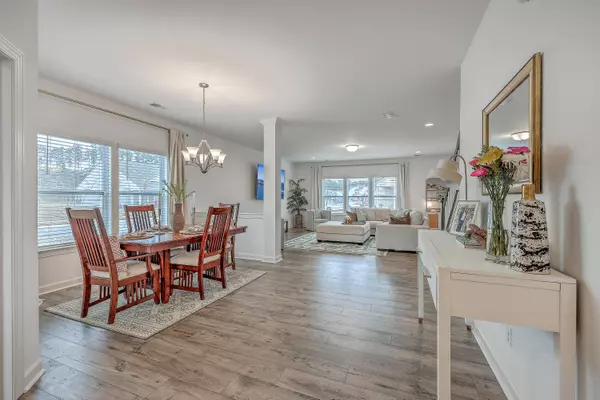3 Beds
2.5 Baths
3,065 SqFt
3 Beds
2.5 Baths
3,065 SqFt
OPEN HOUSE
Sat Feb 22, 12:00pm - 2:00pm
Key Details
Property Type Single Family Home
Sub Type Single Family Detached
Listing Status Active
Purchase Type For Sale
Square Footage 3,065 sqft
Price per Sqft $146
Subdivision Nexton
MLS Listing ID 25003791
Bedrooms 3
Full Baths 2
Half Baths 1
Year Built 2023
Lot Size 7,840 Sqft
Acres 0.18
Property Sub-Type Single Family Detached
Property Description
If buyer uses Carolina One Mortgage, Carolina One Mortgage will contribute $1700. This contribution from Carolina One Mortgage will be reflected on the settlement statement as a Lender Credit and applied towards buyer's closing costs. This credit is in addition to any negotiated seller concessions.
Location
State SC
County Berkeley
Area 74 - Summerville, Ladson, Berkeley Cty
Region North Creek Village
City Region North Creek Village
Rooms
Master Bedroom Garden Tub/Shower, Walk-In Closet(s)
Interior
Interior Features Ceiling - Smooth, High Ceilings, Kitchen Island, Walk-In Closet(s), Eat-in Kitchen, Family, Entrance Foyer, Loft, Office, Separate Dining
Heating Central, Electric
Cooling Central Air
Flooring Ceramic Tile, Laminate, Vinyl
Window Features Window Treatments - Some
Laundry Electric Dryer Hookup, Washer Hookup, Laundry Room
Exterior
Garage Spaces 4.5
Community Features Clubhouse, Pool, Walk/Jog Trails
Roof Type Architectural
Porch Patio, Front Porch
Total Parking Spaces 4
Building
Lot Description 0 - .5 Acre
Story 2
Foundation Slab
Sewer Public Sewer
Water Public
Architectural Style Traditional
Level or Stories Two
Structure Type Brick Veneer,Vinyl Siding
New Construction No
Schools
Elementary Schools Cane Bay
Middle Schools Cane Bay
High Schools Cane Bay High School
Others
Financing Any,Cash,Conventional,VA Loan
Virtual Tour https://vimeo.com/1055546322







